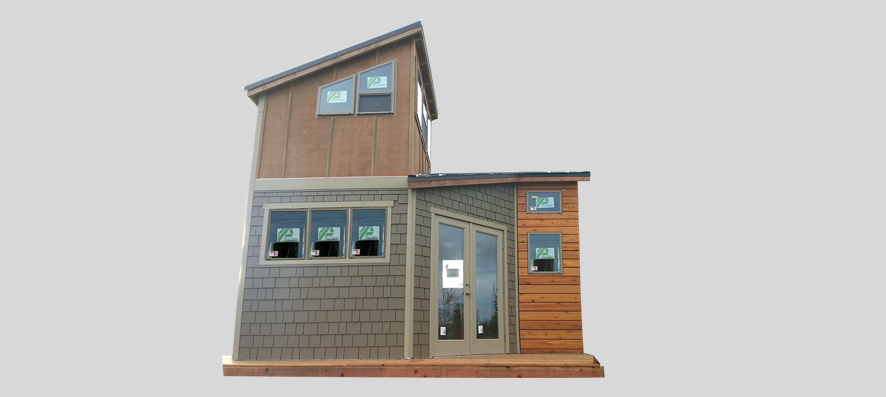Treehouse

The Treehouse: Bring the Outside In
The Treehouse is an especially tall tiny house with lots of windows throughout for bringing in ample amounts of natural light. The design features a 36” full-glass entryway door that leads into a vaulted main room with an exposed beam ceiling and plenty of those aforementioned windows. From the main room, ladder stairs lead into the loft area that is large enough to fit a full-sized bed. On the exterior of the treehouse tiny home, modern flair to the styling gives homeowners the opportunity to add off-grid possibilities like solar panels and water heating or a wrapping deck for great views of surroundings. Contact us today to learn more about making this unique tall tiny house your next home!
What comes standard with Treehouse
- Sleeping loft above
- Loft size 7’x7’6” (fits Full size)
- 60” Full glass French door brings the outside inside
- 36” Full glass entry door
- Vaulted main room seating area with exposed beams
- Open loft joists for rustic feel
- Ships ladder stairs to loft area
- Prefab walls reduce build-time on site
Designed to accept:
- Exterior sliding styles
- Deck sizes
- Window colors
- Interior finishes
