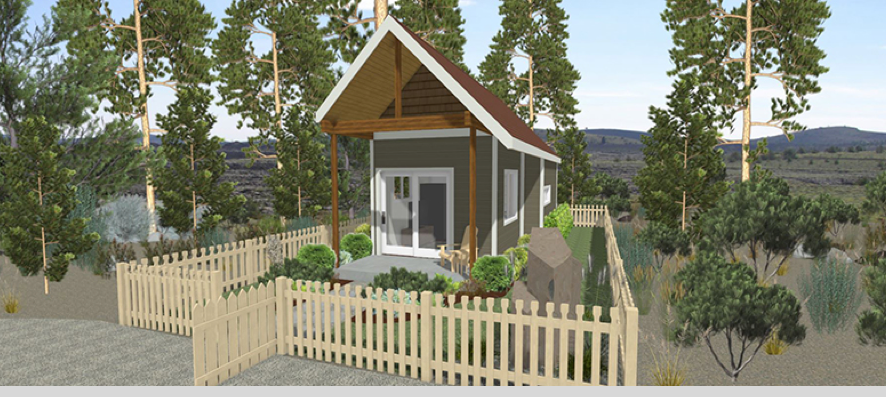Skagit Loft

The Skagit Loft: A Wonderful Rustic Tiny Home
The Skagit Loft is perfect for those who enjoy quaint living with a cozy feel. Its rustic tiny house design provides you with a welcoming front porch that leads into a vaulted 10’x10’ seating area. Farther into the house, you’ll find an eating nook area with a window for natural light and a bathroom that features a very bubble bath–worthy full-size bathtub. When it’s time for bed, you can climb the European stairs to the loft sleeping area that is big enough to fit a comfy queen-sized bed. It even features an impressive 12’ long closet. Though smaller than a traditional house, you can still enjoy all the space and larger amenities you could want in the Skagit Loft rustic tiny home.
What comes standard with Skagit Loft
- Sleeping loft above
- Loft size 12’x12’x6’-6” to peak (Fits Queen size)
- 72” Vinyl sliding door brings the outside inside
- 6’ front porch area with exposed beams, pine tongue & groove ceiling
- Vaulted 10’x10’ seating area
- European Stairs to loft area
- Eating nook with view window
- Prefab walls reduce build-time on site
- Options: Exterior siding styles and skylight over loft
Designed to Accept:
- Storage cabinets in loft
- Full size 5’ bath tub
- Convection stove top
