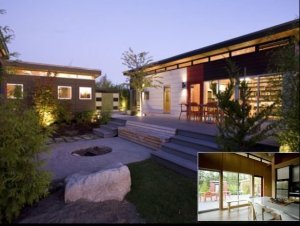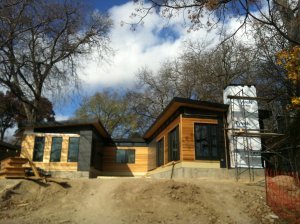Residential Prefabricationtest
Prefabricated Residential Homes
Since 2002, Johnston Contracting Services has designed and constructed prefabricated residential homes, backyard office sheds, tiny homes, and commercial structures. Each model is "built green" through efficient design and fabrication in a controlled environment. We also create custom-built modular home models using the ACAD design program.
 On-site framing is a thing of the past. The newer, more efficient way to build a custom-built modular home is to use prefabricated wall panels. By using this method of building, a home can be constructed in 1/3 of the time it takes to build with traditional stick-framing.
On-site framing is a thing of the past. The newer, more efficient way to build a custom-built modular home is to use prefabricated wall panels. By using this method of building, a home can be constructed in 1/3 of the time it takes to build with traditional stick-framing.
Our in-house design team prefabricates each wall panel off-site in a controlled environment to ensure we build with only the best quality materials. Once delivered, the wall panels take only a short time to fully assemble, and before you know it, your very own custom prefabricated residential home is complete and ready for move in. This process is also utilized for the construction of any prefabricated office sheds and studios you may want to accompany your new home.
 Designed, manufactured, and shipped from Washington State to Dallas, Texas, the Modern Dwelling "H" style is a great example of a start to finish build. Built for Modern Shed, this 2064 sq. ft. home offers concrete floor, prefinished pine tongue and groove ceiling liner, modern cement lap siding, rain screen siding, prefinished cedar 4" horizontal siding, and fiberglass windows and doors. This design also features a matching carport with cedar, large glulam beams, and matching roof pitch.
Designed, manufactured, and shipped from Washington State to Dallas, Texas, the Modern Dwelling "H" style is a great example of a start to finish build. Built for Modern Shed, this 2064 sq. ft. home offers concrete floor, prefinished pine tongue and groove ceiling liner, modern cement lap siding, rain screen siding, prefinished cedar 4" horizontal siding, and fiberglass windows and doors. This design also features a matching carport with cedar, large glulam beams, and matching roof pitch.
