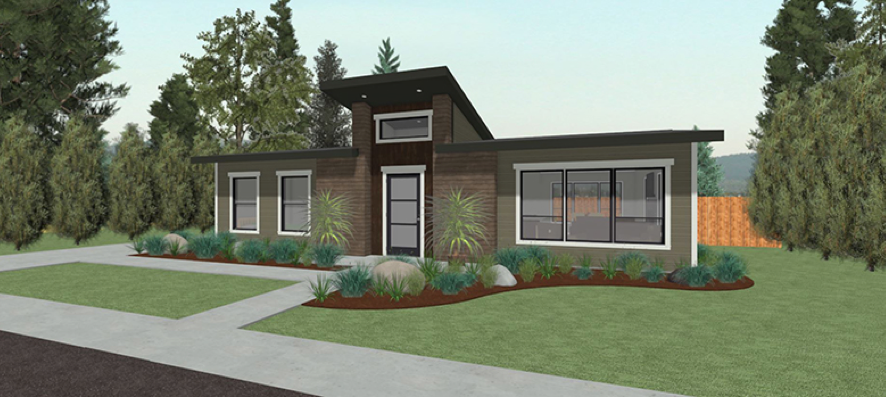Seattle Cottage

The Seattle Cottage: A Tiny Home for Simplified Living
This cottage-style tiny home is simple yet modern and built with quaint roof lines and prefabricated front entry overhangs for energy sensitivity—not to mention a sophisticated appearance. The kitchen opens to seating areas, while the bedrooms are privately tucked away. This plan incorporates a Houseed™ mechanical port for increased installation efficiency, effectively reducing the amount of time spent on site by the trades. Having your mechanicals conveniently centralized in one location also helps simplify future access and maintenance. The Houseed™ is prefabricated off site in a controlled environment to ensure it delivers optimal results once installed. Read on to learn more about the incredible features that come with this prefabricated cottage-style tiny home.
What comes standard with Seattle Cottage
- 2-Bedroom, 1 full bath
- Open concept living space
- Lenai for gathering and entertaining
- Large front windows
- Floor to ceiling windows line an optional gas fireplace
- Modern entry with large overhang allows lingering in a rainy climate
- Houseed™ pod style mechanical port
- Prefab walls reduce build-time on site
- Large kitchen with cooking island
Designed to accept:
- Additional wall heights 9’ & 10’
- Fireplace
- Concrete porch area
- Formed concrete/wood planter in rear
- Upgraded front entry with clearstory windows
- Triple pane windows
- Vinyl window colors
- Fire pit
- Siding types
- Floor to ceiling front windows
- Single car garage
